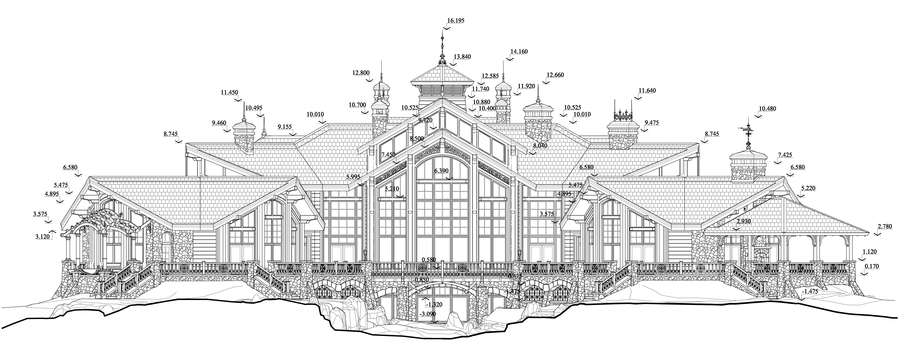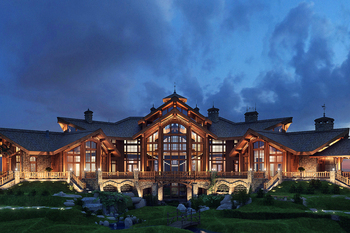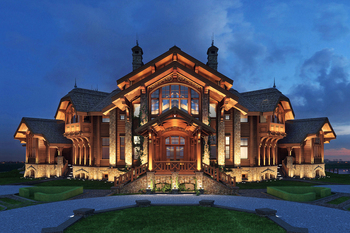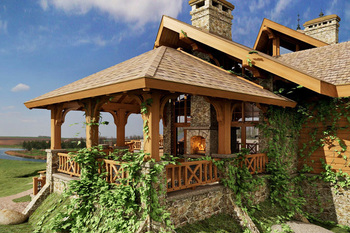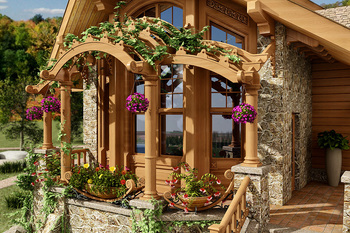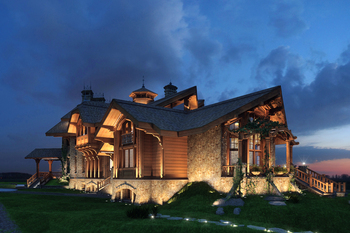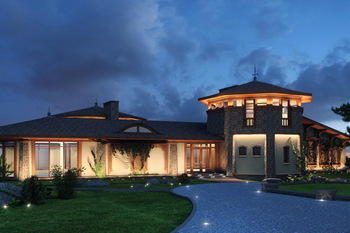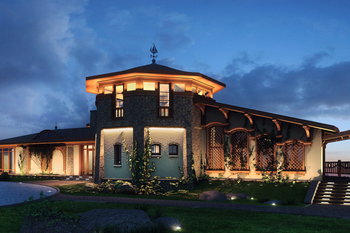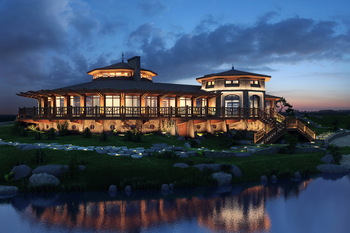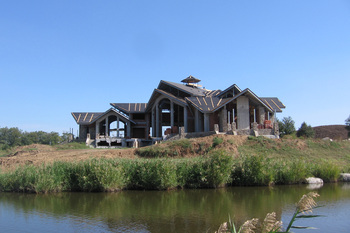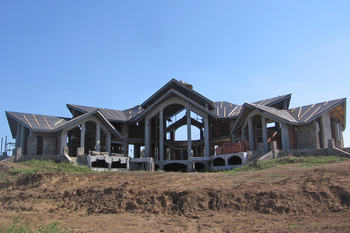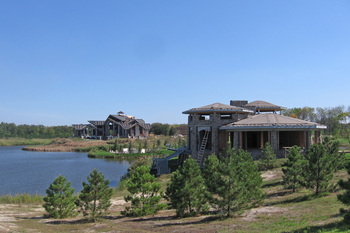CHALET
The project site is located on a plot with complex topography, situated on the shore of an artificial reservoir. The elevation differences reach up to 5.0 meters. The design provides for partial earth berming of the basement level, followed by landscaping.
The residential house is composed with a complex symmetrical-axial layout. The building consists of a system of diverse, interconnected volumes. The central part of the structure is two stories high, while the side wings are single-story. Along the main axis of the building, at the basement level, a cascading stream flows into the lake. A pedestrian bridge crosses the stream, linking the western and eastern terraces.
The basement level accommodates service and technical facilities. The ground floor is residential and includes: an entrance hall with staircase, a multifunctional living hall, a kitchen-dining area, and bedrooms. The double-height living room is oriented with its main glazed façade toward the estate’s park complex. The second floor contains guest rooms with walk-in closets and bathrooms, as well as a study with a library. All rooms are integrated with a system of open and covered terraces that extend toward the lake shore.
