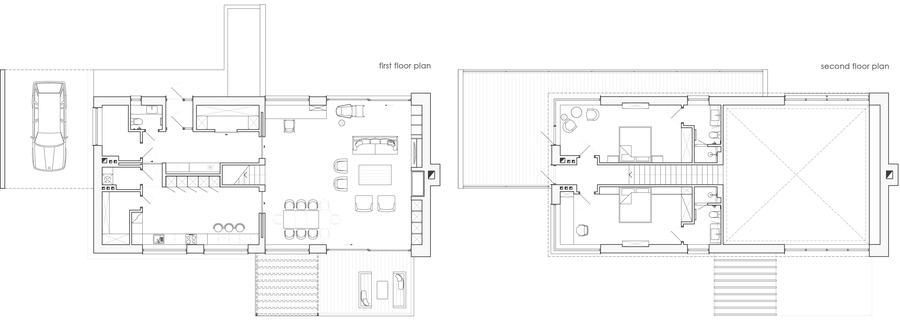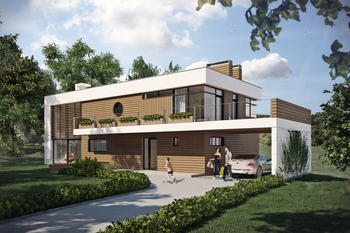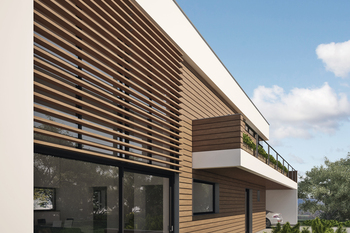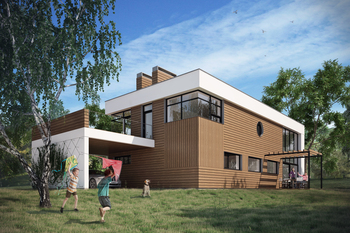CUBE HOUSE
The plot is located on a busy street, so the residential building is set back into the depth of the site. This placement allows for landscaping in front of the house and creates a picturesque, natural, and visual focal point.
The main volume of the house can be divided into two cubes. The first cube contains a double-height living room with large windows on two sides, offering views of the garden. The second cube is divided horizontally in half. The lower level accommodates the entrance area, kitchen, and other utility spaces (boiler room, bathroom, laundry, and storage). The upper level houses two bedrooms with en-suite bathrooms. From the second floor, there is also access to a landscaped terrace, which forms a canopy for cars and a covered entrance.



