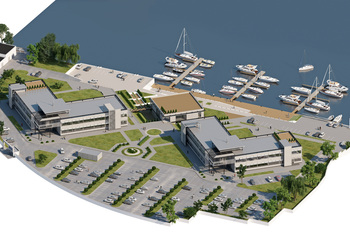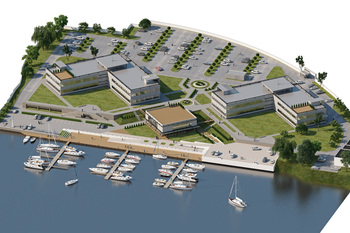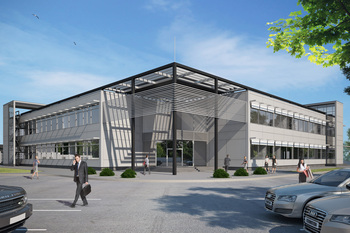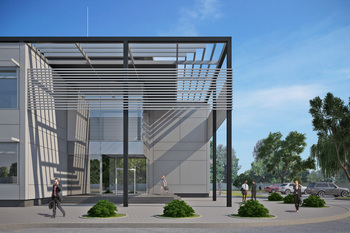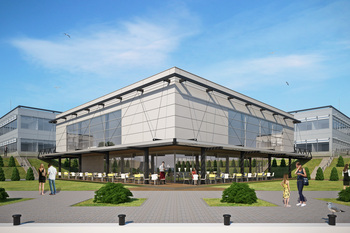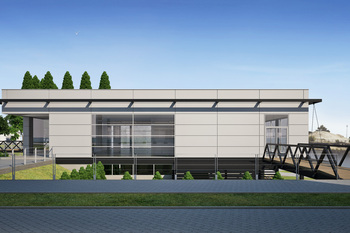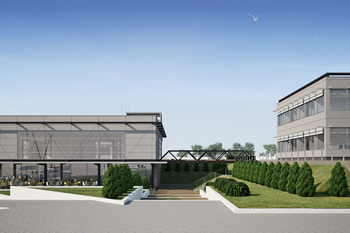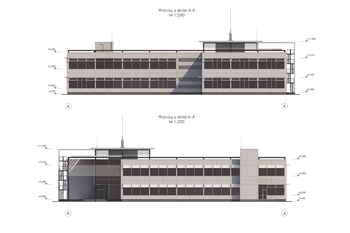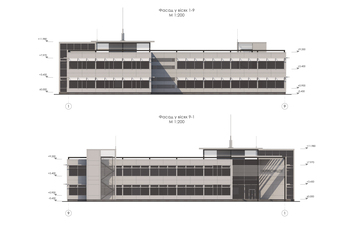OFFICE BUILDINGS
The site was previously used for industrial and manufacturing purposes. The project provides for a deep regeneration with a complete change of function and the construction of new facilities capable of meeting modern requirements.
The designed complex includes the following facilities:
- entrance group;
- a complex of open areas for vehicle parking;
- two separate office buildings;
- a restaurant building with summer terraces and a multipurpose hall;
- a sports club building;
- enclosed garages for vehicle storage;
- a network of internal driveways, squares, pedestrian paths, stairs, and ramps;
- a pier complex;
- a transformer substation building.
The complex is oriented towards the Dnipro River, which creates a sense of a vast open space filled with light, air, and energy. The two main buildings are located in the central part of the site and are oriented to ensure optimal sunlight exposure, as well as to maximize the number of premises facing the river. This design solution provides a sense of maximum comfort and fully utilizes the advantages of the location. The openness of the interiors is supported by generous ceiling heights and large window openings. The spatial and planning solutions of the office buildings are rationally connected with their functional purpose, while the structural framework allows for flexible transformation of layouts when necessary. This important quality makes it possible to adapt effectively to technological and structural changes.
Each building has its own individual surrounding space, ensuring clear zoning, while at the same time all facilities are closely interconnected within the structure of the master plan. The entire complex is designed in stylistic unity and creates its own modern environment within the complex structure of the city.

