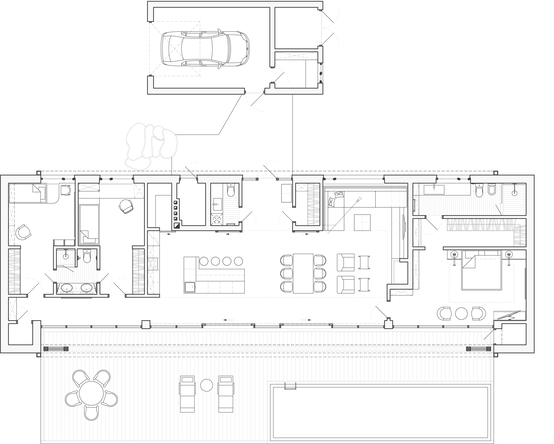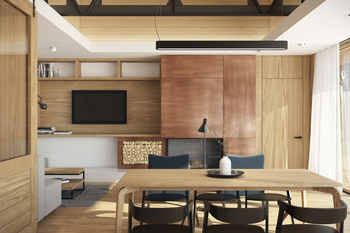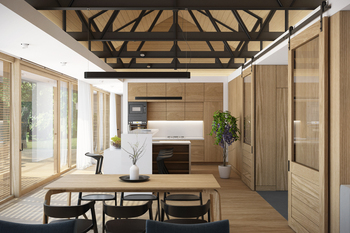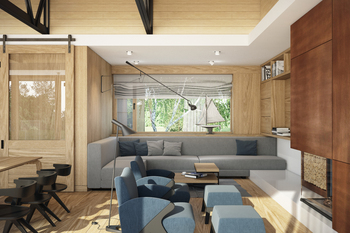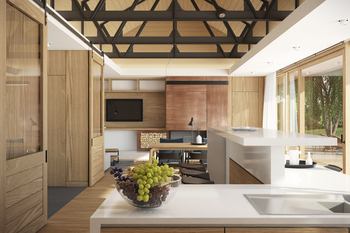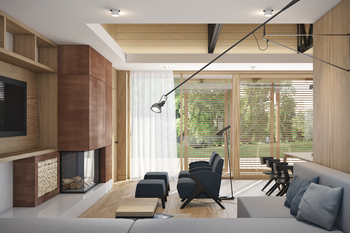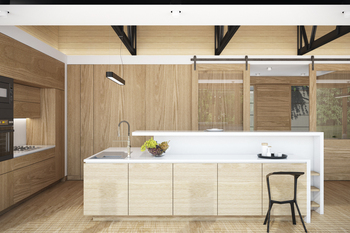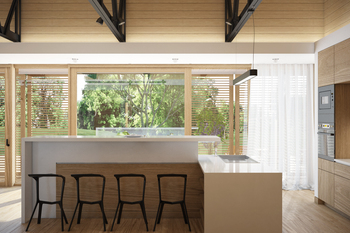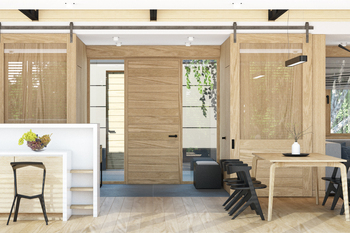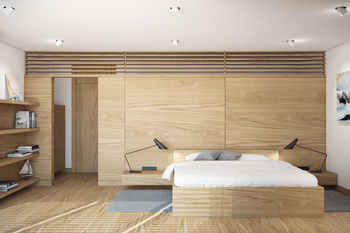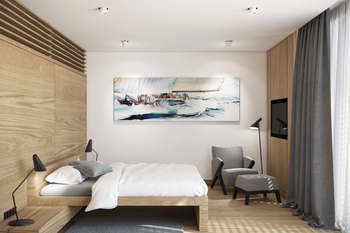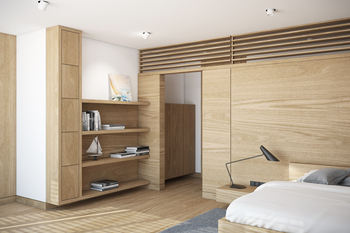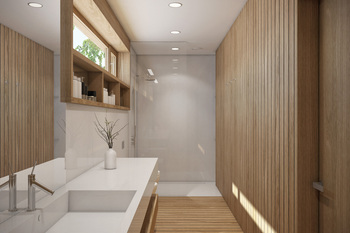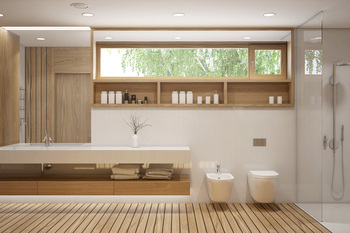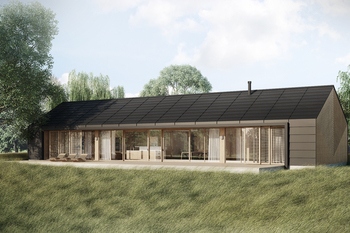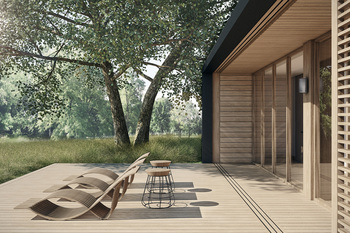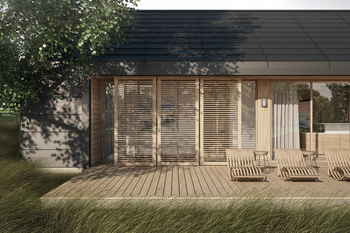SHELL HOUSE
The house is set freely within a gently sloping site, its composition articulated as two distinct volumes. One contains the garage, workshop, and storage, while the primary volume unfolds toward a southeast-facing terrace with a swimming pool, establishing a direct dialogue with the landscape.
The spatial organization is arranged in three parts: the central communal core — living, dining, and kitchen — is flanked on one side by children’s bedrooms, oriented toward the inner courtyard and shielded from the activity of the shared spaces. On the opposite side, the master suite extends onto the terrace, opening to views of the surrounding forest.
Constructed on a steel frame, the house appears as though wrapped in a zinc-titanium shell, into which a large opening is cut to accommodate deeply recessed panoramic glazing. This architectural gesture provides natural shading from the summer sun while emphasizing the building’s sculptural character. The end walls are clad in thermally modified timber, with a linear pattern that echoes the geometry of the shell, reinforcing the dialogue between materiality and form.
