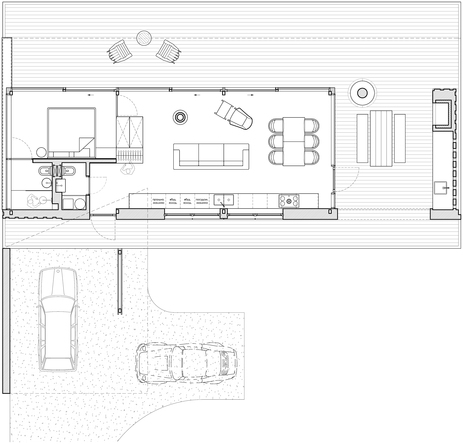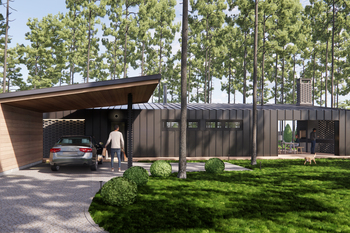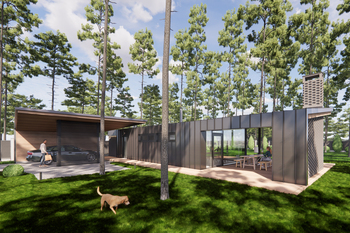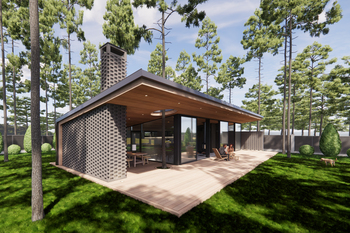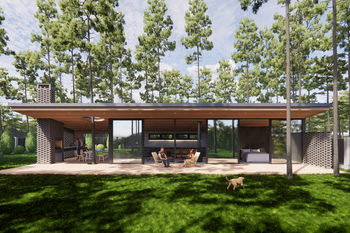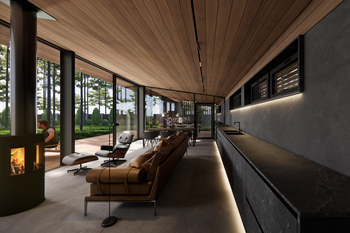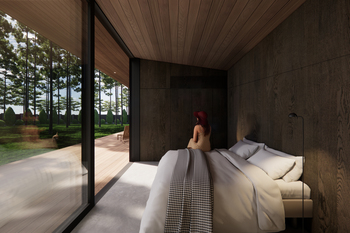TURNL BARNHOUSE
The single-story weekend countryside house is located in a pine forest, blending harmoniously into its natural surroundings.
The composition consists of two volumes — the main elongated horizontal residential block and a carport that partially cantilevers over it. These elements are visually unified, forming a cohesive and balanced silhouette. The buildings are positioned on the site to preserve as many existing trees as possible.
The facades are designed in a barnhouse style: a standing seam metal shell, wooden cladding, and porous brickwork create a striking yet restrained combination. Large panoramic sliding doors blur the boundaries between interior and exterior, providing maximum connection with the surrounding forest, especially during the warm season.
A key feature of the project is the balance between enclosed and open spaces: terraces with canopies and wide roof overhangs form semi-open areas for relaxation.
The layout is centered around a spacious open-plan living area directly connected to a large terrace. The terrace includes a barbecue area and a fireplace, making it functional both in summer and during the off-season. The private bedroom wing is designed to ensure privacy while also providing direct access to the terrace.
The interior follows a contemporary style: microcement flooring, warm wooden ceiling finishes, and custom-built furniture made from natural materials.
A fireplace and soft, ambient lighting create a cozy atmosphere.
This house combines functionality, modern aesthetics, and closeness to nature, creating a comfortable space for both everyday living and weekend retreats.
The site also includes a sauna with a relaxation (guest) room and a utility building for storing garden equipment and outdoor furniture.
