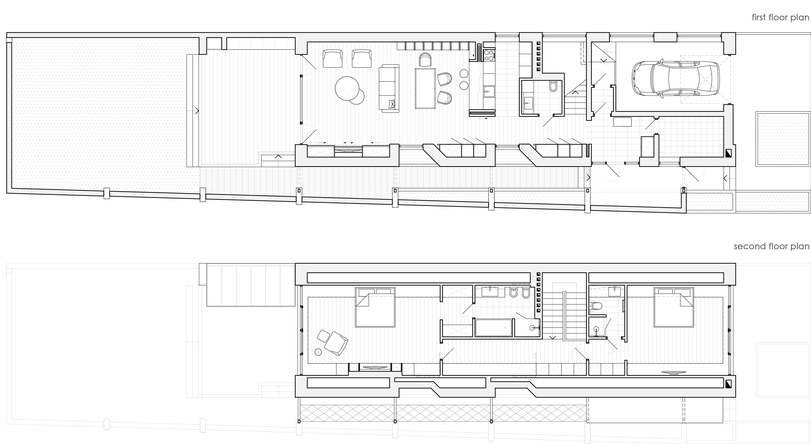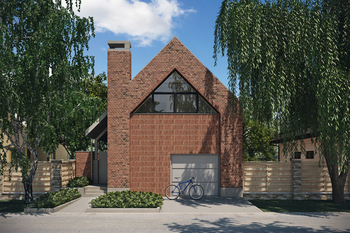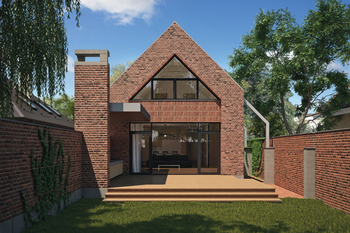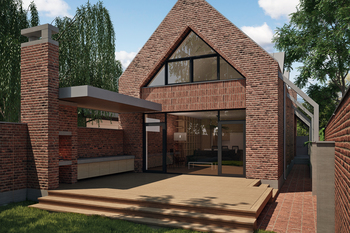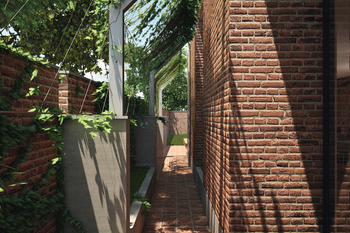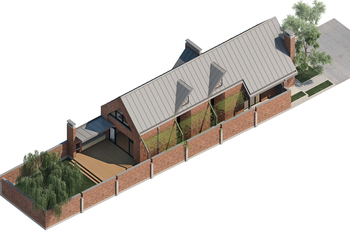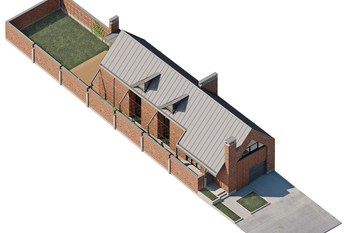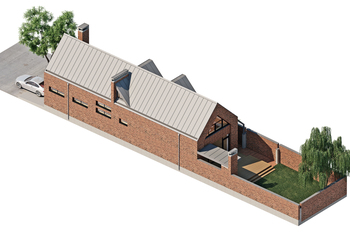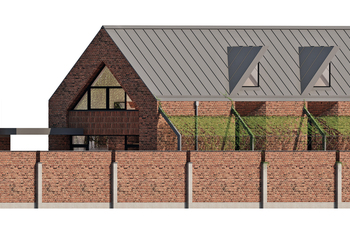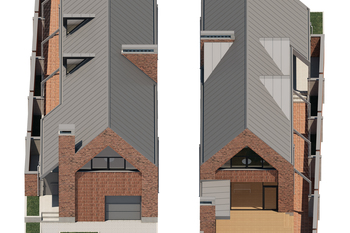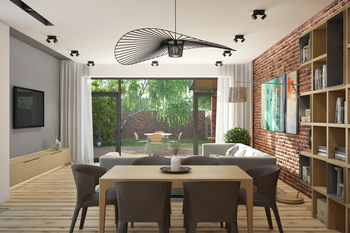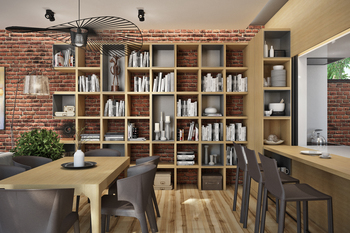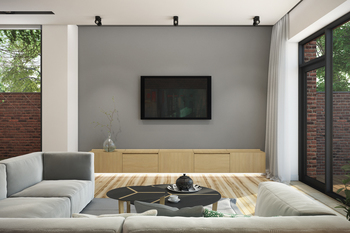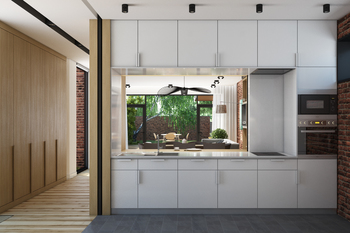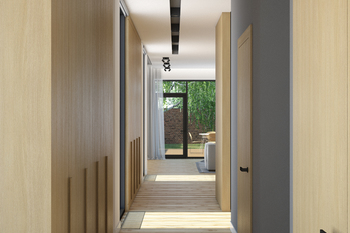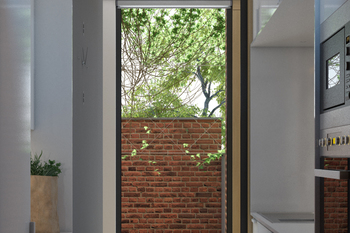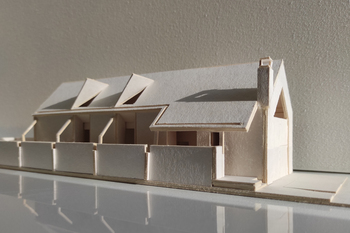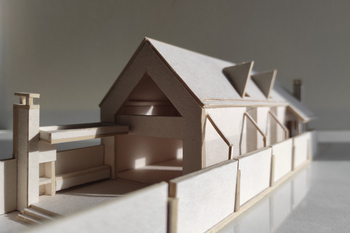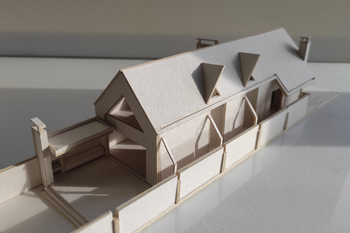BRICK HOUSE
The house is a two-story monolithic volume topped with a double-pitched standing seam roof. The ground floor accommodates a garage, boiler room, guest restroom, and an open-plan living room with kitchen and dining area. From the living room, there is a view onto the inner landscaped garden and a terrace with a barbecue.
In the side wall of the main volume, deep window niches are designed; their reveals are angled at 45 degrees on one side and the top to provide a broader view and better daylight penetration.
The second floor, which houses the bedrooms with en-suite bathrooms, is designed as an attic level with full ceiling height.
On the side passage, formed by distinctive metal “buttresses,” a cable system for climbing plants is provided—serving as natural protection against the southern sun. The house is compactly placed on the plot and designed to be maximally functional.
