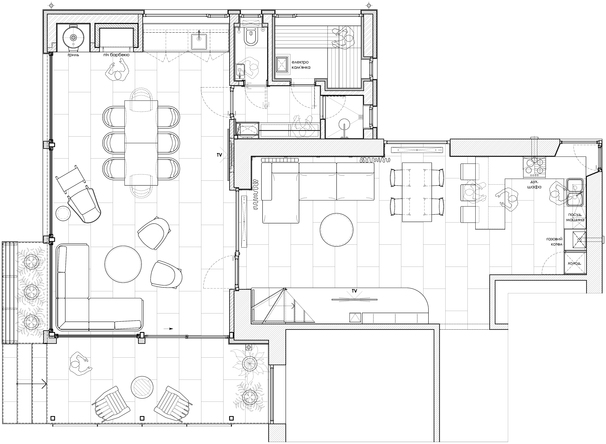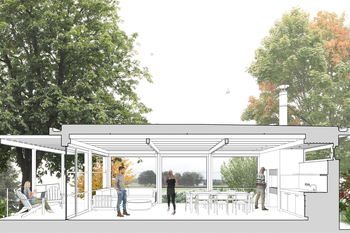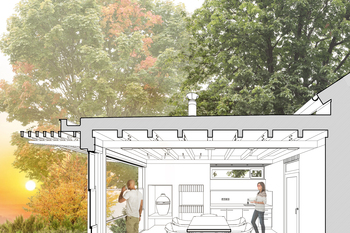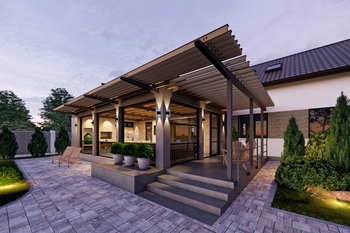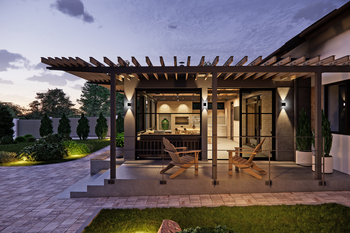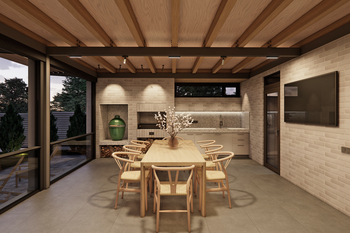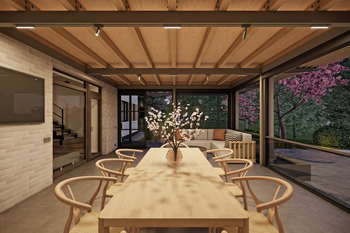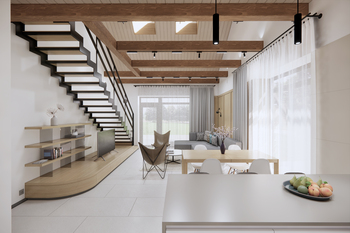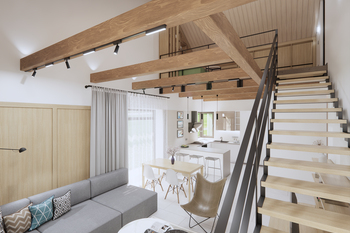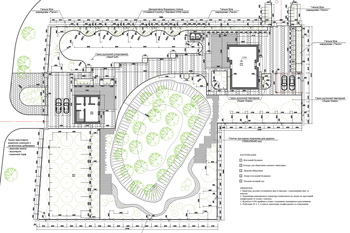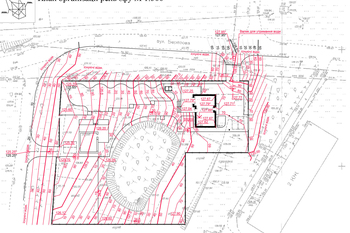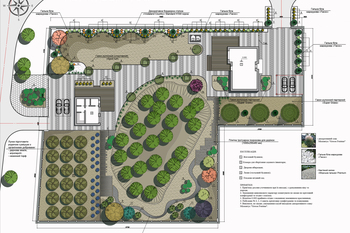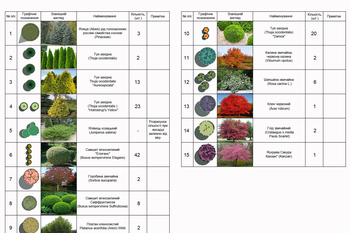HOUSE A
LOCATION
Ukraine, Dnipropetrovsk region
PURPOSE
private house
AREA
125 м²
STATUS
Project
YEAR
2025
The project provides for the construction of an enclosed terrace on the existing foundation adjoining the main volume of the house. The extension is designed with a flat roof.
The façades facing the landscaped area are finished with sliding glazed systems, allowing the space to open up as much as possible during the warm season. Pergolas are designed along the glazing for sun protection.
The layout includes an enclosed terrace with a barbecue oven, grill, and a small kitchen.
A sauna with a changing room, bathroom, and shower is also provided.
From the enclosed part of the terrace, there is access to an open porch with sun-shading pergolas.
