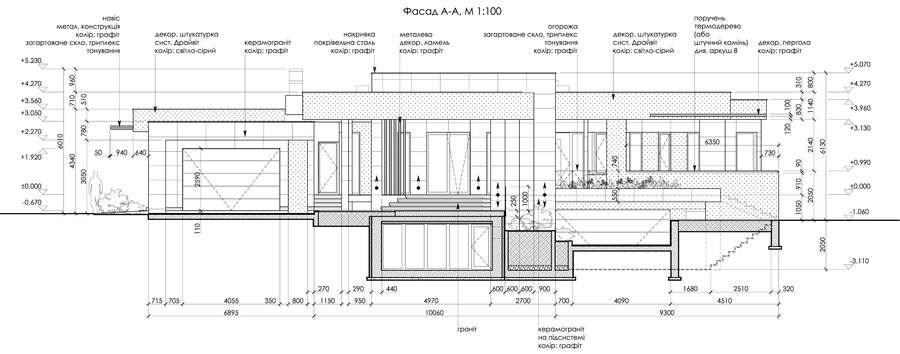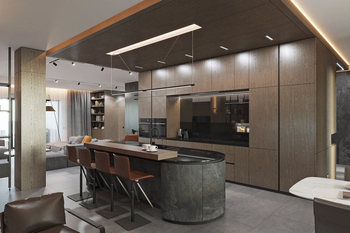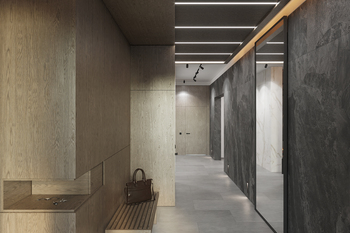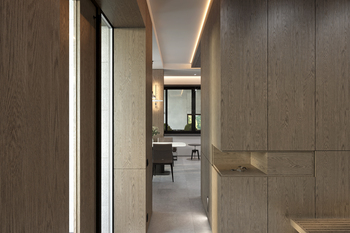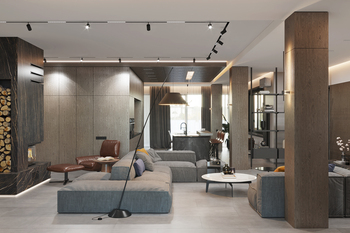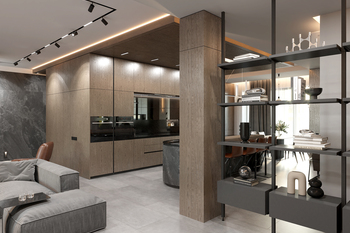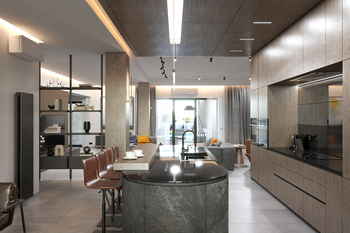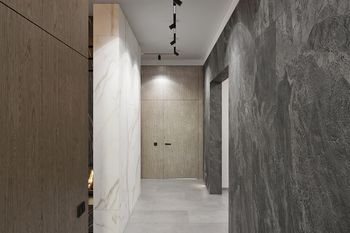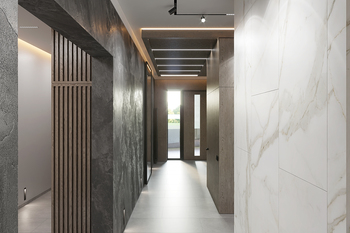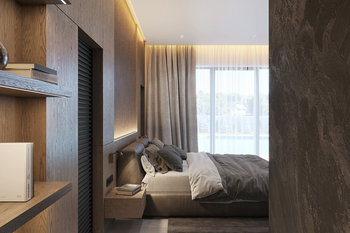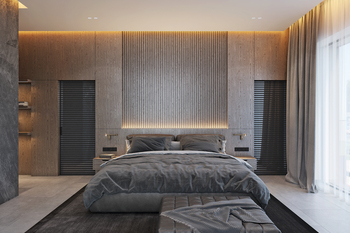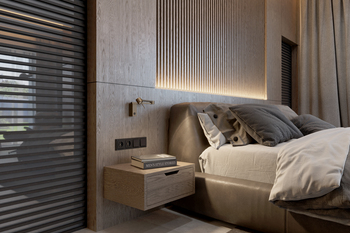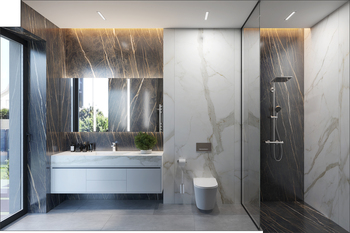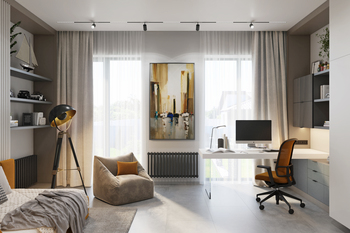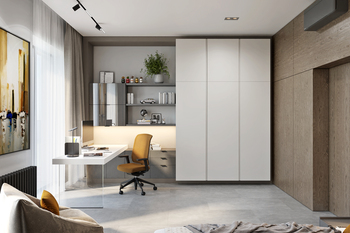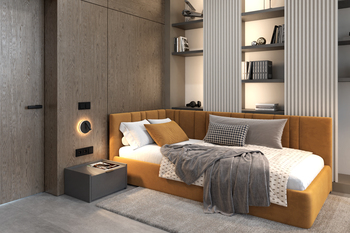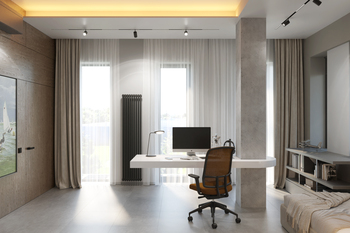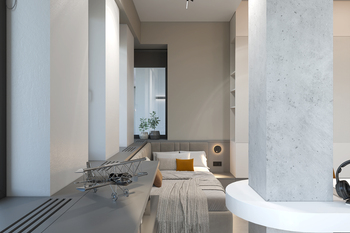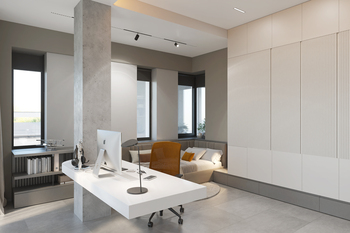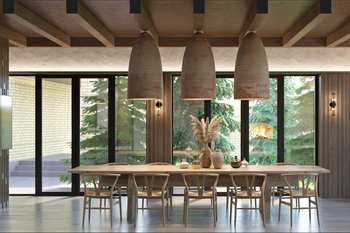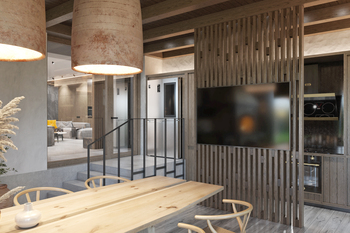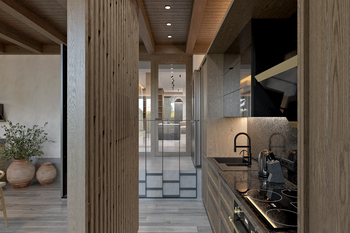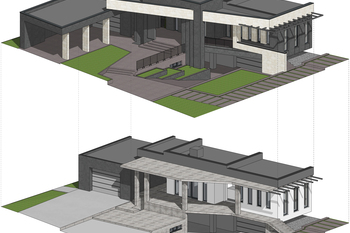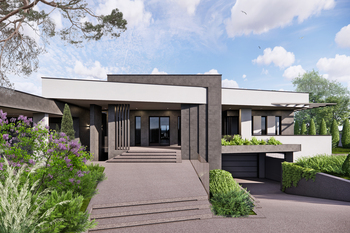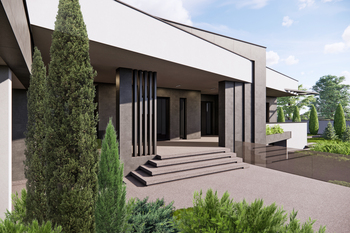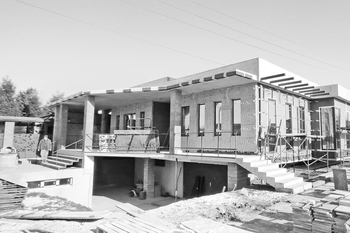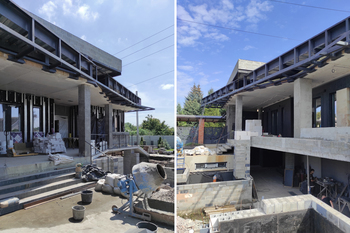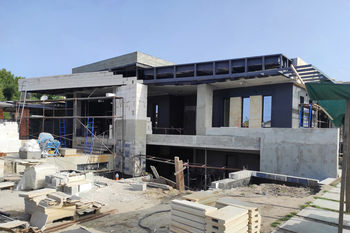NOVO HOUSE
Renovation of a Private Residence Facades
Project goal – to find a harmonious and cohesive volumetric and spatial solution for the facades of an existing private residence, the construction of which was initially started by the Client independently. At the stage of shaping the architectural image, certain challenges arose, leading to the decision to involve architects to develop the final concept.
Based on the existing structure, we proposed a solution that neutralizes the chaotic and compositionally unsuccessful arrangement of structural elements. The main idea was to create a strong horizontal accent, which is achieved through a wide parapet of the flat roof finished in light tones. Visually, it “covers” the more complex volume of the house, clad in dark porcelain stoneware.
Given the specifics of the site, with its front boundary positioned at an angle to the house, we decided to use mirrored roof angles. The roof of the carport ends with a sloped edge parallel to the site boundary, while the main roof mirrors this angle in the opposite direction, forming a dynamic composition.
A key focal point of the facade is a massive volume resembling a “cube”, which intersects the roof and forms a distinctive entrance feature. Its inner space is designed with stepped recesses, visually “inviting” visitors inside and emphasizing the main entrance.
Special attention was given to correcting elements that lacked a tectonic logic. In particular, a concrete column on the cantilevered terrace above the basement level was integrated with the side stair wall into a single element finished in light tones. This eliminated the randomness in the facade’s perception and made it more logical and structured.
The result of the renovation is a contemporary, dynamic architectural solution that creates a cohesive and finished appearance for the residence.
The interior of the house is designed in a contemporary style with a warm, natural atmosphere.
Veneered wooden panels, stone textures, and large-format porcelain tiles create a stylish and refined space.
The main focal point of the open-plan living area is the staircase volume, which integrates entryway storage on one side and built-in kitchen cabinetry on the other. At the heart of the kitchen stands an island with a quartzite countertop and a wooden overlay, adding warmth and a tactile feel. The base of the island is clad in stone veneer, giving it a solid, monolithic appearance.
The kitchen area is highlighted by a veneered wooden ceiling feature with integrated lighting, adding depth and coziness to the space.
Natural materials, clean lines, and thoughtful details come together to create an ideal environment for comfortable modern living.
