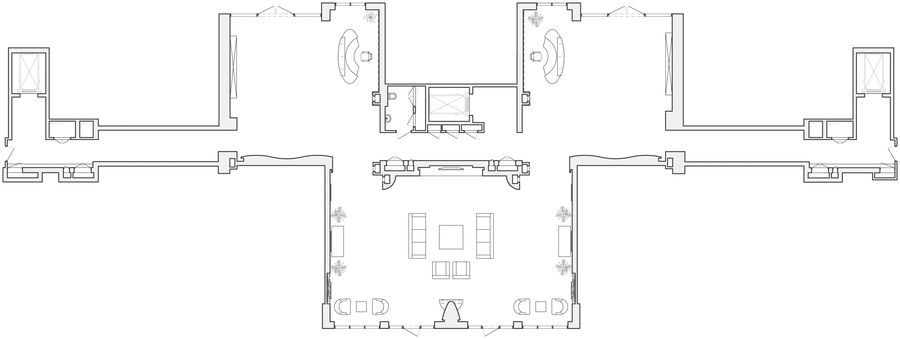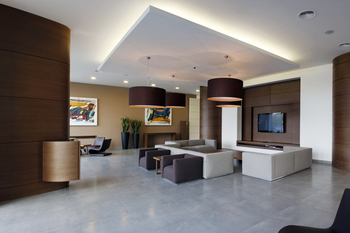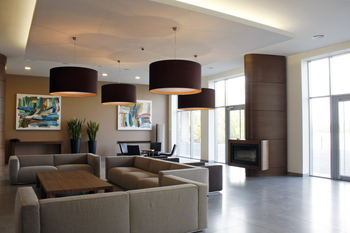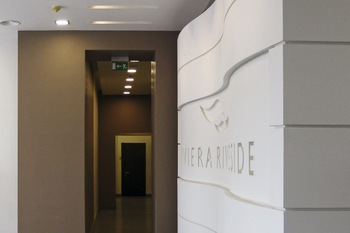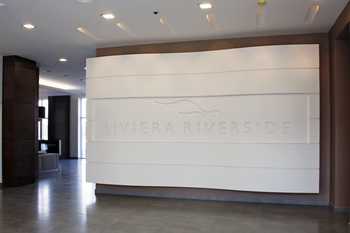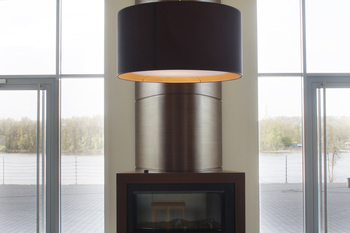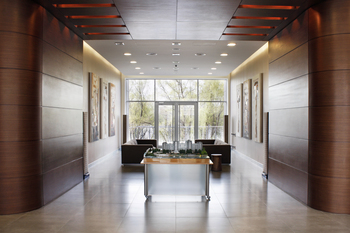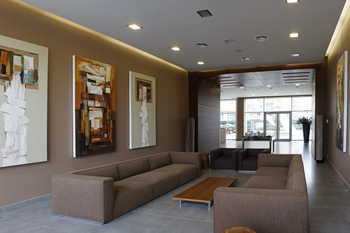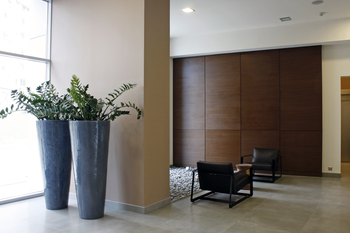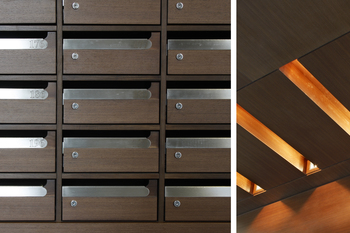PUBLIC AREAS OF THE RESIDENTIAL COMPLEX
The public area interiors of the residential complex include a reception, elevator lobbies, restrooms, and a shared lounge. The design goal was to create a welcoming environment that seamlessly balances private and communal spaces, ensuring comfort for both residents and their guests.
Finishes feature contemporary, high-quality materials that emphasize elegance and durability. In the lounge, a warm and inviting atmosphere is achieved through a bio-fireplace and a feature wall clad in veneered wooden panels that also frames the television. Technical systems are discreetly integrated into the projecting pilasters, preserving the purity of the space.
The interior is enlivened by bold, abstract paintings that act as vibrant focal points, adding individuality and artistic expression to the overall design. Together, these solutions create a refined yet cozy atmosphere, enhancing the identity and prestige of the residential complex.
