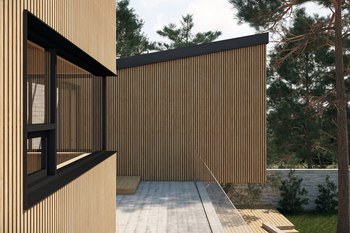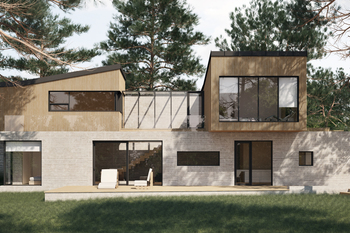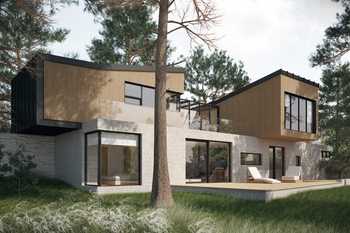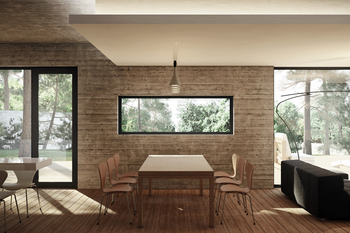WALL HOUSE
The house is positioned closer to the plot boundary along the residential street, which allows for a maximized yard space. All living areas are oriented toward the pine forest.
The ground floor accommodates a garage, utility rooms, a guest bedroom, and an open-plan living-kitchen-dining area. On the second floor, the bedrooms are located in separate volumes (emphasizing the intimacy of each space), arranged perpendicular to one another and connected by a shared glazed staircase hall. Each bedroom has access to a private terrace.
The horizontal, deliberately brutalist reinforced concrete “block” of the first level contrasts with the vertical wooden cladding of the second-floor volumes and the tall pine forest, creating a striking architectural composition.



